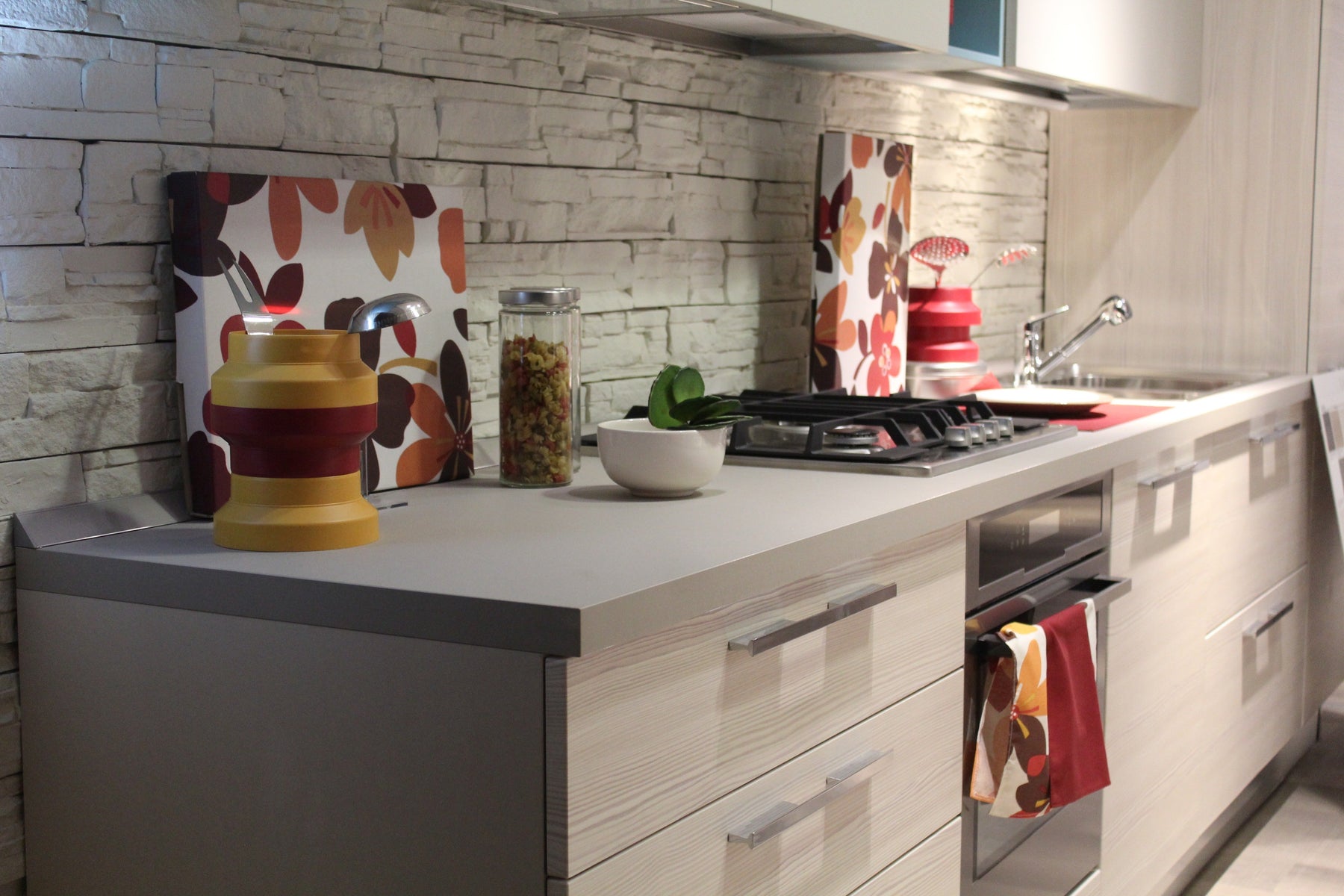
Design Tips: Small Kitchen Renovation Ideas
Though we often refer to our tiny kitchen as cozy, it hardly makes up for the fact that we simply cannot organise ourselves in such limited space. Demolishing walls can be quite a costly endeavor (if possible at all, particularly for those who live in jam-packed apartment buildings). So what do you do when it seems you’re out of options? Two little tricks of the trade - check out the layout of the space and see how you can work within its boundaries. Rather than providing the same old list of universal advice, we’ll structure this article on kitchen renovations so that it revolves around specific types of kitchen space.
One-wall kitchen
It is quite common in studio apartments and open plan spaces in general. And when the wall is short, you are bound to struggle with the lack of counter space that is impossible to extend - wherever you go, you seem to hit the wall.- Move to the middle. If it is impossible to add a few additional counters to the sides, bring in a workbench or a kitchen island to serve as a prep area.
- Take it higher. Kitchen shelves and hangers are always a great option to keep all your spices, cutlery and dishes at hand’s reach, but they can look quite cluttered. In such cases, we tend to recommend Tansel Under Bench Pull Out Wire Baskets as an alternative.
- Temporary closure. While small spaces do look bigger when there are almost no walls intercepting, quite often we don’t want the smell of cooking spreading throughout our entire home. Here, mobile panels and folding doors can come in handy as a short-term solution.
L-shaped kitchen
While here you are not limited to one wall, it is still a kitchen organised within one, often rather small, corner. But let’s not look at its drawbacks and focus on the open space that’s facing your wall-mounted counters.- Expand the work area. Like with one-wall kitchens, you can add an island or a workbench, but if the opposing wall is too close, then a floating, wall-mounted table will serve a better purpose.
- Place units on the longer wall. For some, moving the sink area can be impossible, but you have all the freedom in the world to reposition the counters as you please. To provide yourself with the greatest work area possible, place your counters one next to the other on the longer wall.
- Clear up the workspace. Install kitchen shelves on the walls to free up the counter area. Keep it clean and always available for the next meal preparation.
Galley kitchen
This type of kitchen space has a hallway-like layout and is situated between two parallel walls. What can you do to make it as operational as possible?- Get rid of upper cabinets. Substituting cabinets with open kitchen shelves can visually expand the space and make it feel less cave-like.
- Install lights. Galley kitchens are often located in dark corners, where you lack natural light. It’s totally up to you whether you wish to install Pendant Lights or Down Lights, but we still want to emphasise that Strip Lighting strategically positioned below the shelves can create a stunning effect.
G-shaped kitchen
Also known as Peninsula kitchen, it is quite similar to U-shaped layout but includes an additional counter. In fact, you’re quite lucky if you have managed to fit a G-shaped kitchen into your apartment, as this means you enjoy a much larger counter area in comparison to other spatially-challenged kitchens.- Add cabinetry. Shelves do open up the space, but in this case, you are able to add closed kitchen cabinets above the counters without compromising the functionality of the room. You’ll still have plenty of surface area to work with on the other side of your G-shaped structure.
- Create a dining area. Extra counter space can easily substitute a massive dining table you didn’t know where to put in the first place. Utilising every corner of your kitchen to its fullest potential will help you clear up some space in the rest of your apartment.
U-shaped kitchen
In an even better position than those who are blessed with a G-shaped kitchen are small-apartment tenants whose kitchen structure resembles the letter U. Basically, you have the space that many urban citizens yearn for, and here’s how to take advantage of it .- Install additional lights. Like in the case of a Galway kitchen, you may feel like you’ve entered a tunnel, especially if you’ve stacked your walls with upper cabinets.
- Add a mobile bench. In small U-shaped kitchens, quite often it is impossible for two people two work at the same time. You can solve this problem by adding a workbench with Castor Wheels which enables you to move an extra work area around the place as it suits you.
